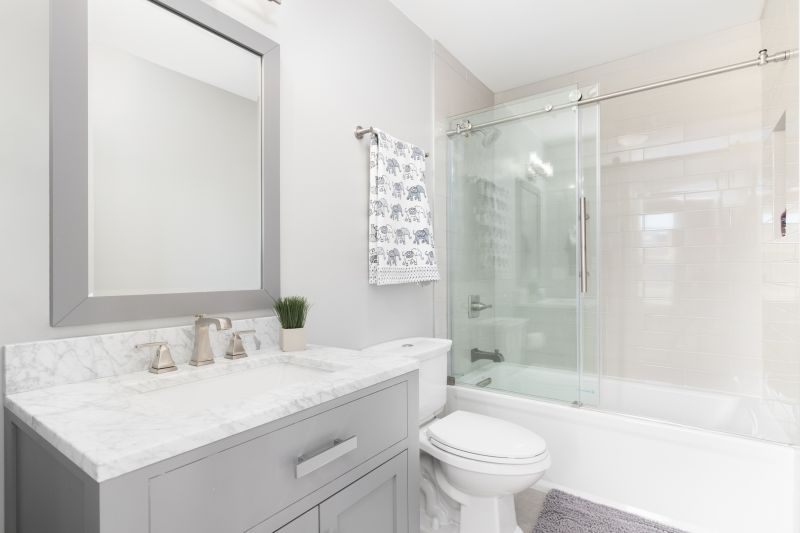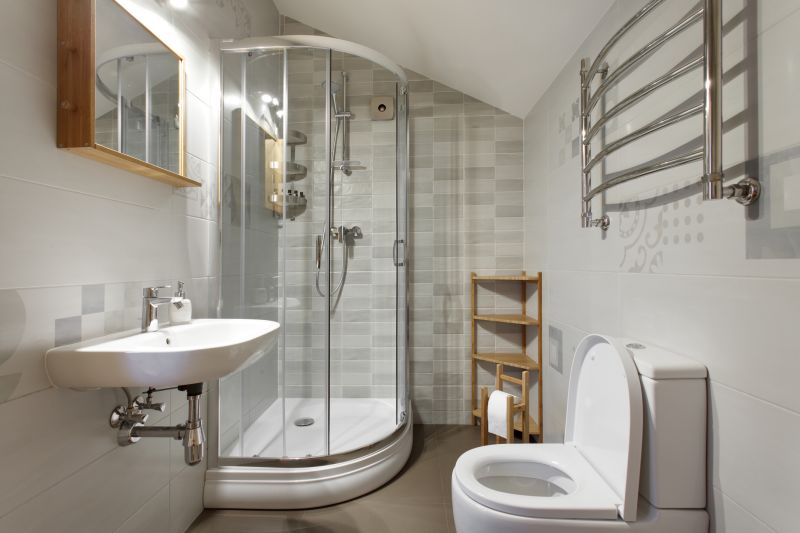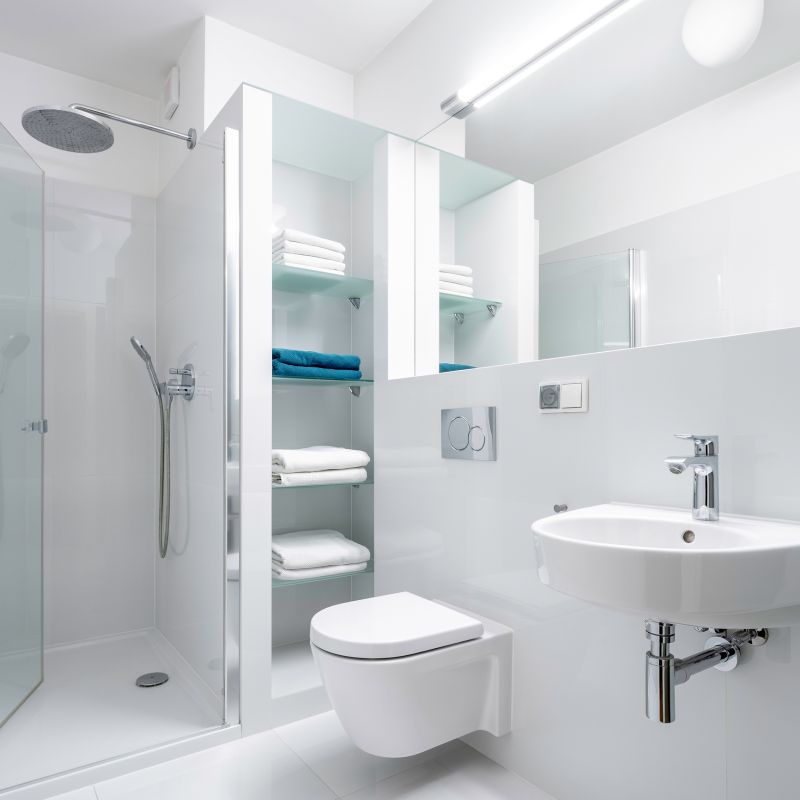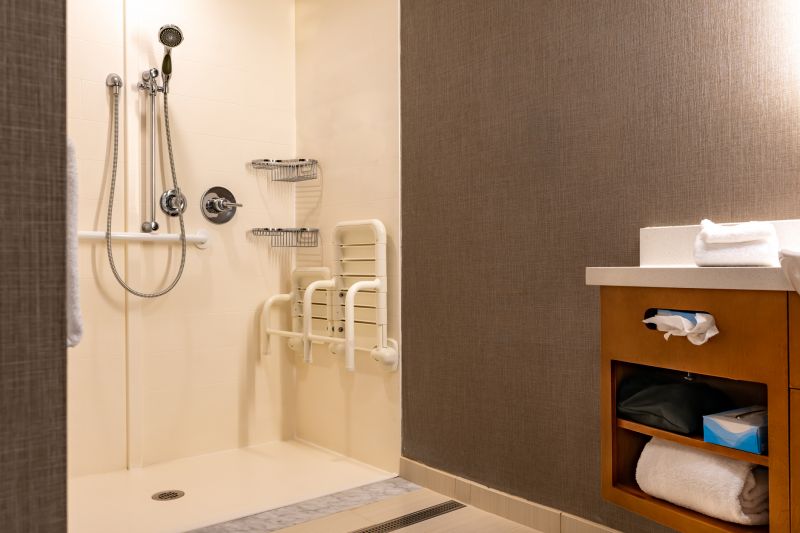Optimized Shower Designs for Limited Spaces
Designing a small bathroom shower requires careful consideration of space, functionality, and aesthetic appeal. Optimal layouts maximize limited square footage while providing a comfortable shower experience. Common configurations include corner showers, alcove designs, and walk-in styles, each suited for different spatial constraints and user preferences. Incorporating smart storage solutions and choosing appropriate fixtures can enhance usability without cluttering the space.
Corner showers utilize an often underused space, fitting neatly into a bathroom corner. These layouts are ideal for compact areas, offering a spacious feel with minimal footprint. They can feature sliding or hinged doors, with options for glass enclosures that enhance openness.
Glass enclosures are popular in small bathrooms due to their ability to make the space appear larger. Frameless designs provide a sleek look, while framed options offer durability. Clear glass allows light to pass through, reducing visual clutter.

A compact corner shower with glass doors maximizes space and light, making the bathroom feel more open.

An alcove shower with built-in niches offers practical storage while maintaining a streamlined appearance.

A walk-in shower with a glass partition creates a modern look and enhances accessibility.

A multi-functional shower with a bench and multiple spray options provides comfort in limited space.
Efficient use of vertical space can significantly impact the functionality of a small bathroom shower. Installing shelves, niches, or hanging storage allows for organized placement of toiletries without encroaching on the shower area. Selecting compact fixtures, such as a slim showerhead and a small control panel, helps maintain a clean and uncluttered environment. Additionally, choosing light-colored tiles and reflective surfaces can visually expand the space, making it feel larger than its actual dimensions.
| Layout Type | Advantages |
|---|---|
| Corner Shower | Maximizes corner space, ideal for small bathrooms |
| Alcove Shower | Built-in niches for storage, space-efficient |
| Walk-in Shower | Accessible design, enhances openness |
| Curved Shower Enclosure | Softens angles, adds aesthetic appeal |
| Sliding Door Shower | Saves space by eliminating door swing |
Lighting plays a crucial role in small bathroom shower designs. Incorporating recessed lighting or LED strips can illuminate the space evenly, reducing shadows and creating a sense of openness. Ventilation is equally important to prevent moisture buildup, which can be achieved through exhaust fans or windows where feasible. Thoughtful planning of these elements results in a shower area that is both functional and visually appealing, despite spatial limitations.
Innovative ideas such as utilizing multi-functional fixtures, installing transparent or semi-transparent glass panels, and integrating sleek storage solutions can elevate the design of small bathroom showers. Proper planning ensures that every inch is optimized for comfort, convenience, and style. Trends lean toward minimalist aesthetics, with a focus on clean lines and neutral tones, which help make small spaces feel less crowded.

